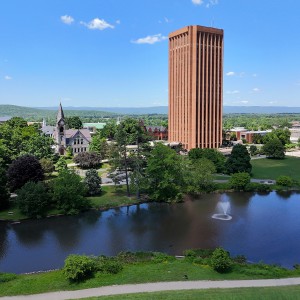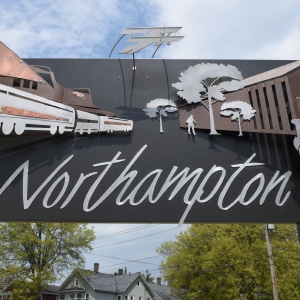Library project changes to go under microscope

The Jones Library GAZETTE FILE PHOTO
| Published: 07-19-2024 11:08 AM |
AMHERST — Changes to the $46.1 million plans for the expanded and renovated Jones Library, largely driven by an attempt to reduce costs when the building project goes back out to bid later this year, will be examined by town boards and committees beginning next week.
On Monday at 5 p.m. the Design Review Board, which offers input to the Planning Board related to the exterior appearance, will be the first to take up the revisions submitted by Finegold Alexander Architects of Boston and The Berkshire Design Group of Northampton. The Planning Board will then review the site plans on July 31, followed by an examination of the interior and exterior changes by the Historical Commission on Aug. 1.
The Jones Library Building Committee last Wednesday received an update from the architects about the so-called value engineering being done, with an aim to lower the total cost of the project.
One of the proposed reductions, which would have stripped out some of the historic millwork during asbestos abatement from the portion of the building that opened in 1928, is no longer being considered. At a meeting earlier in July, the architects sought advice about whether the Philippine walnut and mahogany woodwork should be removed, except from the mantels and doorframes and in the formal staircase at the building’s entrance.
Library Director Sharon Sharry wrote in an email that the millwork is now being maintained in the same location as in the building project documents in April.
Bob Pereint, special capital projects manager for the town and who is acting as owner’s project manager for the library, told the committee that a legal ad for the qualifications for general contractor and filed sub-bid prequalifications are due Aug. 7. That ad states that the construction is supposed to be $36 million and “includes demolition of a former building expansion, renovation of the historic library building and expansion of the overall library facility.”
All the work on lowering costs and readvertising the project comes after the only general contracting bid, for $42.7 million, was rejected by Town Manager Paul Bockelman, being close to $7 million over cost estimates. The value engineering is not expected to cut costs by that much, but to achieve some lower expenses.
Other changes, as explained by Sharry, include the main staircase being simplified with tile treads and the ceilings being treated with different materials because the building is no longer using cross-laminated timber. The exterior of the new addition will be brick, while its roof will be metal.
Article continues after...
Yesterday's Most Read Articles
 Amherst Town Council calls emergency meeting to consider rescinding funds for Jones Library project
Amherst Town Council calls emergency meeting to consider rescinding funds for Jones Library project
 Report cites inequities in land valuation for central, western Massachusetts
Report cites inequities in land valuation for central, western Massachusetts
 New group, ReConnect Western Mass, takes aim at smartphones in schools, social media use among youth
New group, ReConnect Western Mass, takes aim at smartphones in schools, social media use among youth
 Turnover coming for Northampton School Committee
Turnover coming for Northampton School Committee
 The cost of addiction: New novel draws on Valley backdrop to explore how substance use upends people’s lives
The cost of addiction: New novel draws on Valley backdrop to explore how substance use upends people’s lives
 Opponents knock Healey's youth mental health plan
Opponents knock Healey's youth mental health plan
The Design Review Board’s charge is to comment on the site and building plans in advance of the Planning Board meeting. A memo from Finegold Alexander to Planning Director Christine Brestrup explains the building changes include removal of the roof monitor and maintaining the existing windows rather than replacing them with double-paned windows.
There are also some outdoor changes, such as eliminating the Goshen stone benches from the front and rear, and removing a children’s patio on the side. The stormwater system in the back also has been expanded, meaning such a system is no longer needed in the front.
Scott Merzbach can be reached at smerzbach@gazettenet.com.






 UMass faculty calls on land grant universities to join in fight against Trump administration; McGovern, AG also weigh in
UMass faculty calls on land grant universities to join in fight against Trump administration; McGovern, AG also weigh in  Area briefs: Haydenville church Easter Soup & Bake Sale; Frontier Community Access editing drop in hours; Northampton Democratic City Committee to caucus; Traffic advisory for DAR State Forest
Area briefs: Haydenville church Easter Soup & Bake Sale; Frontier Community Access editing drop in hours; Northampton Democratic City Committee to caucus; Traffic advisory for DAR State Forest Hadley man detained after chemicals go missing
Hadley man detained after chemicals go missing Community printing hub takes shape in Easthampton
Community printing hub takes shape in Easthampton
