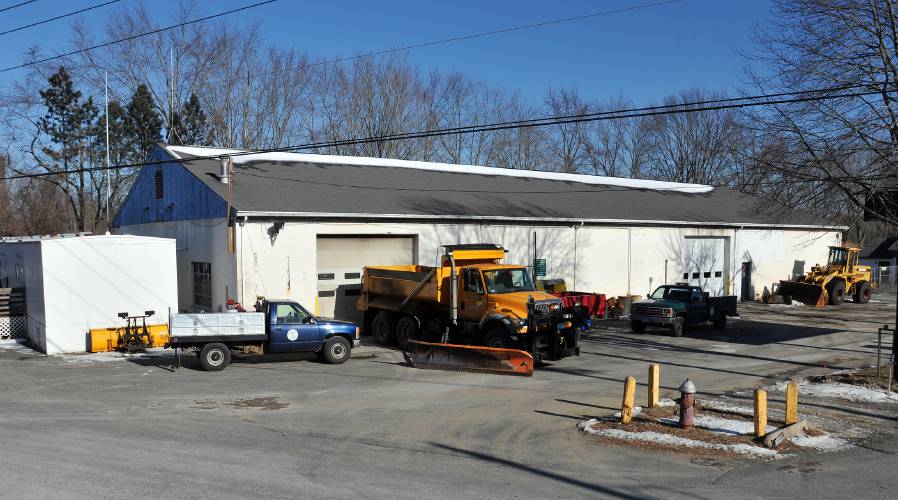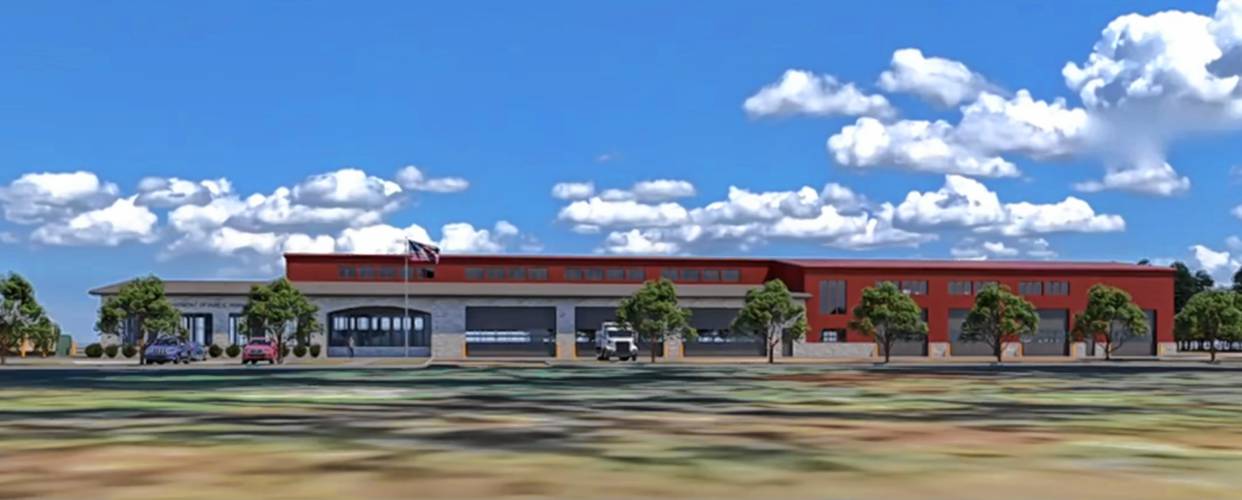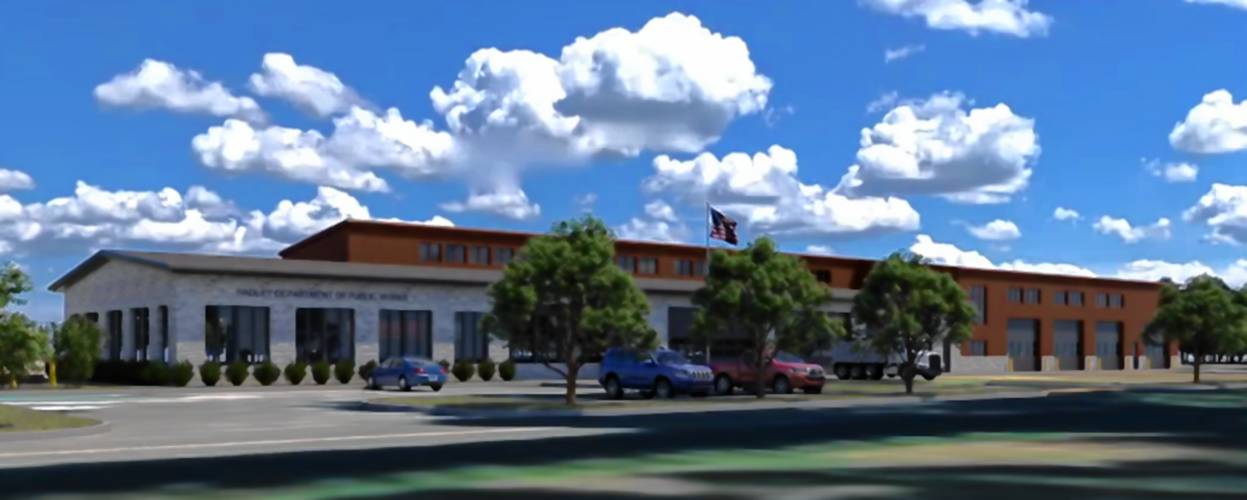Scaled-back plans for Hadley DPW cut $10M in cost
|
Published: 02-18-2025 9:03 AM
Modified: 02-20-2025 9:00 AM |
HADLEY — A new Department of Public Works headquarters, featuring 23,000 square feet of office space and bays to store, service and wash vehicles, could be constructed for around $21.6 million.
The DPW Building Committee at its Feb. 13 meeting was presented the latest designs, refined and scaled back from a larger plan shown to the committee in January, that would bring construction of the building itself to under $20 million. Even with soft costs, such as furnishings and fees, increasing the total cost to $21.6 million, that would still be less than the $30 million or so construction estimates for what had been envisioned as a 29,840-square-foot facility.
A recommendation from the committee is on the Select Board’s agenda for Wednesday.
Helene-Karl Architects of Groton is handling the schematic designs for the new headquarters, being paid using a portion of $225,000 appropriated at annual Town Meeting last year. The new headquarters would be built at 230-232 Middle St., the current site of the DPW, where deficiencies were outlined in a report by consultants Weston & Sampson, including deteriorating trailers being used for office space and an aging and inadequate garage housing the town’s fleet of vehicles.
The problems include an overhead door clearance at the garage that doesn’t allow school buses to be driven inside, and not enough vertical and horizontal room to accommodate other components of the town’s fleet. The three temporary trailers have limited room for employees, and many of the amenities, including the locker room, bathrooms and a break area, are outdated for the department’s 14 to 15 employees.
Gregg Yanchenko, an architect with HKA, explained that the plans show a building with a pitched metal roof, with metal panels for much of the siding and fiberglass windows. “Everything is economical, durable, easy maintenance,” Yanchenko said.
Under the plans, a home on an adjacent parcel the town acquired last year, along with a small barn, salt shed and fuel island, will all be demolished.
In January, plans for a 28,000-square-foot building were presented by HKA, but this has been scaled back to so there are two main service storage bays, a wash bay, two major storage bays and the office component.
Article continues after...
Yesterday's Most Read Articles
Yanchenko also presented a way to reduce the building size to 21,000 square feet by eliminating a cross aisle in the storage bay, saving $350,000. But he encouraged the committee to keep the cross aisle. “The advantages you can get is phenomenal,” he said, “you can queue trucks up during weather events.” Four to five vehicles, even three 10-wheelers, could be accommodated there.
“It gives you the additional parking space you need as well,” Yanchenko said.
Once cost estimates are finalized, a precise figure will be brought to voters at annual Town Meeting. If spending is authorized, bids would be sought in September. A company would then be expected to complete the project in 12 to 15 months.
To have the best chance of voters approving the spending, committee members encouraged HKA to limit the amount of granite and sidewalks, and limit the amount of stone on the exterior of the building.
Scott Merzbach can be reached at smerzbach@gazettenet.com.









 A father’s dream to be the best: Twelve men graduate from Nurturing Fathers program
A father’s dream to be the best: Twelve men graduate from Nurturing Fathers program McGovern co-sponsors bill that aims to stop ‘backdoor’ cuts to SNAP benefits
McGovern co-sponsors bill that aims to stop ‘backdoor’ cuts to SNAP benefits Hatfield Select Board removes elected Housing Authority member
Hatfield Select Board removes elected Housing Authority member Final interviews set for Granby school superintendent candidates
Final interviews set for Granby school superintendent candidates
